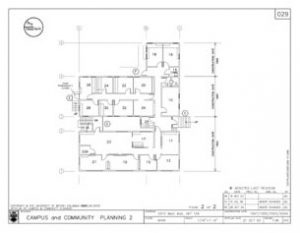
Access to Keyplans
Keyplans are building floor plans created in AutoCAD from the As-built drawings submitted to Capital Planning by consultants.
The keyplans are an integral component of Archibus, the UBC facility information system which provides the University with precise room area information.
As scaled drawings, keyplans provide accurate information for a variety of purposes, including estimating and planning, the creation of simple wayfinding aids, and providing the foundation for the creation of fire safety maps which outline how to exit a building in case of an emergency.
The most up to date version of the keyplans are posted to the Records Retrieval System within 24 hours of completion.
Records Retrieval System
The Records Retrieval System is the online portal to the collection of building and services records held by the records section for the University of British Columbia. All of our building and infrastructure records are now accessible through this system.
For UBC’s Vancouver campus there are: Building Record Drawings, Services Record Drawings, Keyplans, Maintenance Manuals, and Specifications. For UBC’s Okanagan Campus there are keyplans only.
Limited access accounts are available to UBC staff and consultants which can access the keyplans in PDF, the sector maps and board reports as well as view a listing of the drawings, manuals and specifications. The collection is updated daily as new records are received.
Accounts are available to UBC Staff & Authorized Consultants. To request an account to access the system please fill out the New Account Request Form. New account requests are reviewed weekly.
OSIS – Online Spatial Information Systems
 OSIS provides Facilities Information Systems the means to display floor plans and room information from the Archibus facility information system in an accessible and user friendly online interface.
OSIS provides Facilities Information Systems the means to display floor plans and room information from the Archibus facility information system in an accessible and user friendly online interface.
OSIS is a third party software application to extend Archibus to a wider range of users and locations. UBC’s Okanagan campus leverages this platform to manage their space inventory, room amenities and employee occupancy records from Kelowna. Allowing UBC to maintain a central database of our two campuses.
Request Archibus / OSIS account